Birla Ojasvi Gallery
Birla Ojasvi Gallery is well-designed with beautiful pictures, virtual tour videos, and the latest updates on the project set on 10 acres. The pictures depict the images of the real project to buyers.
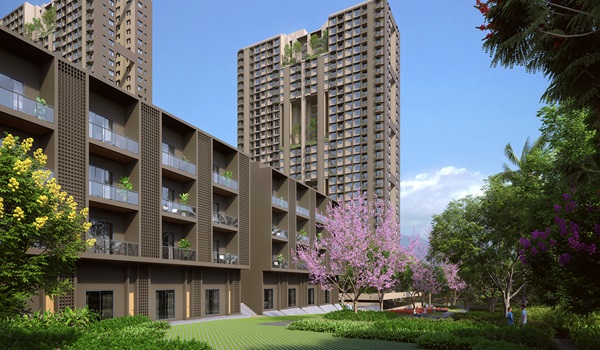
Front View of Birla Ojasvi
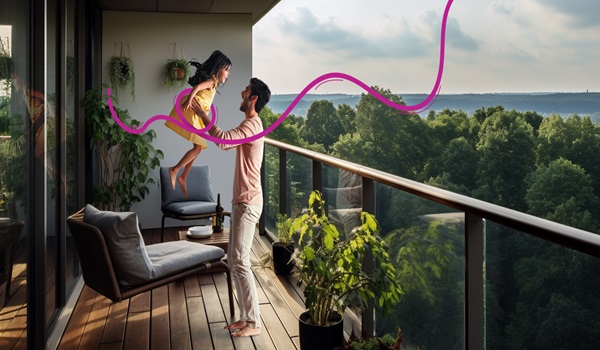
Balcony
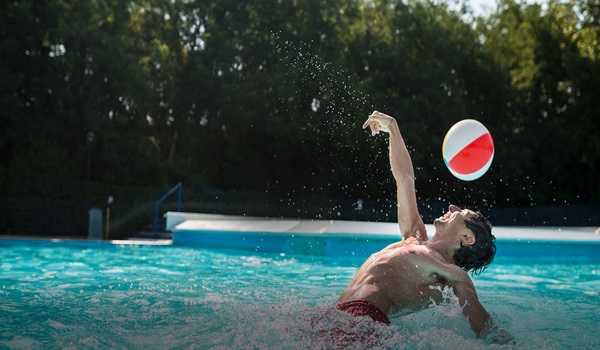
Swimming Pool
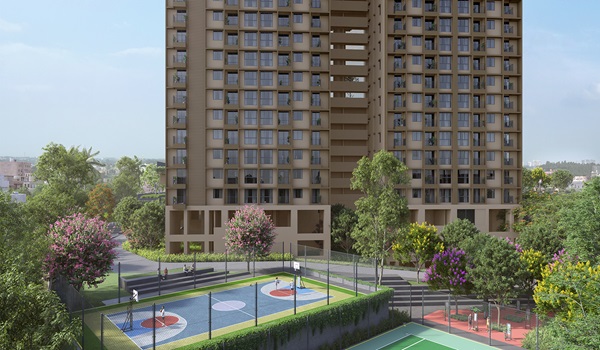
Top View of Birla Ojasvi
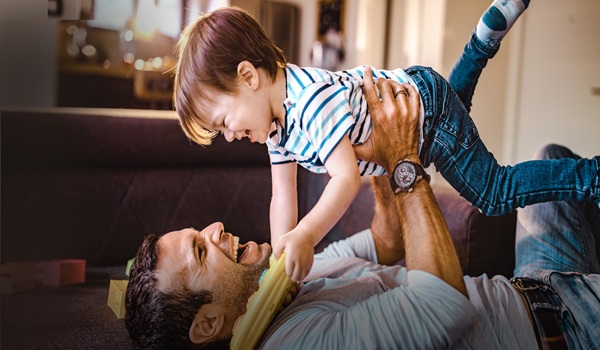
Living Room
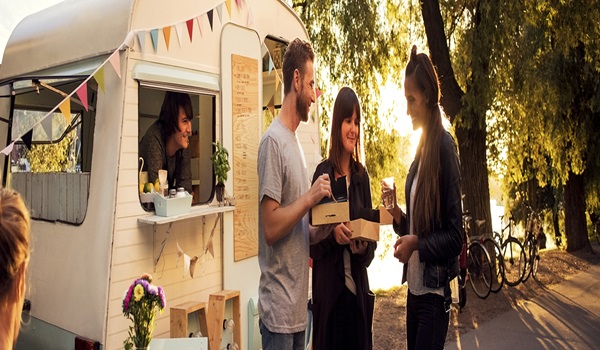
Market Square of Birla Ojasvi
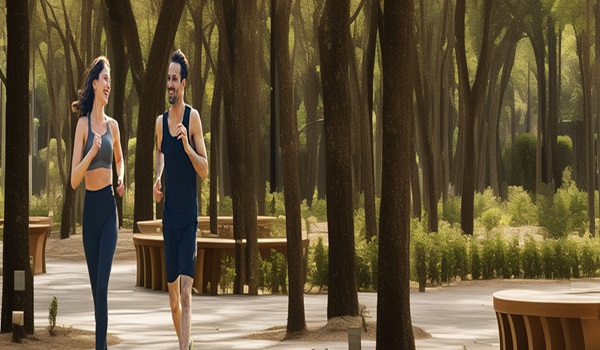
Teakwood Forest
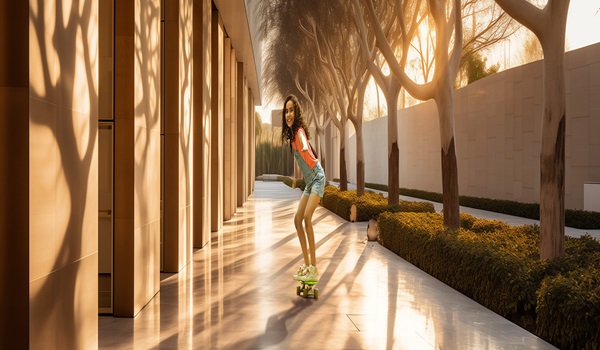
Club Street
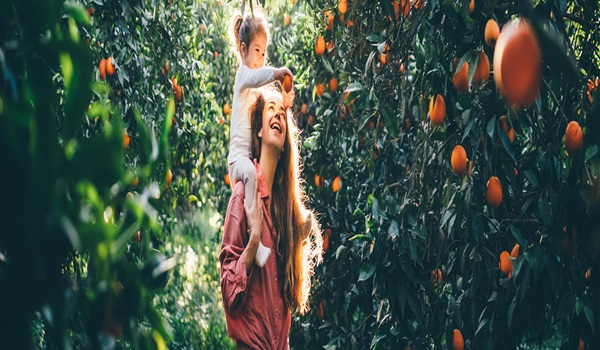
Fruit Orchard
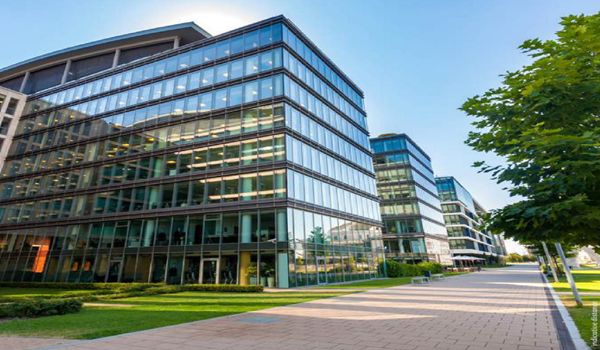
Tech Park near Birla Ojasvi

Malls near Birla Ojasvi

Hospitals near Birla Ojasvi

Schools & Eductional Institutions near Birla Ojasvi
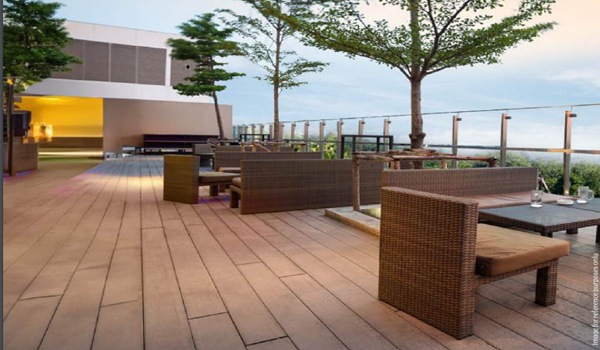
Sky Club
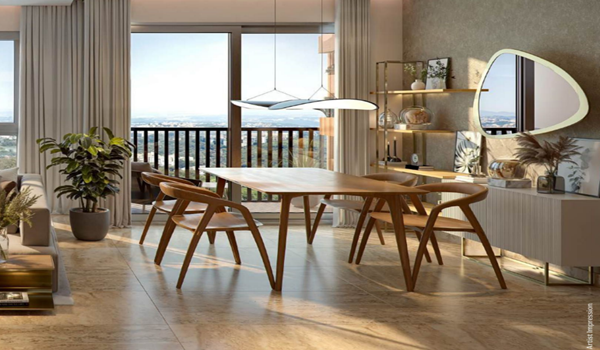
Dining Area
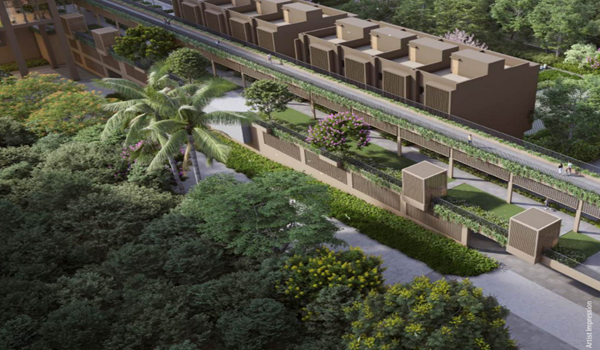
Health & Club Street
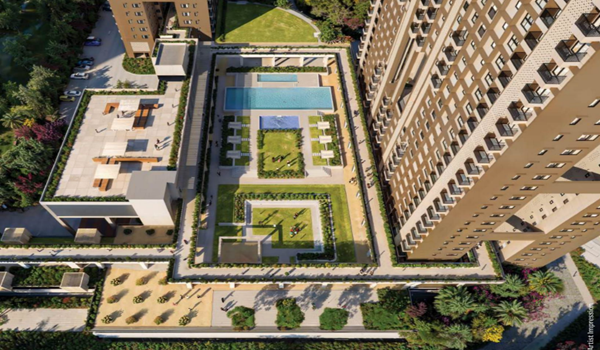
Clubsquare

Basket Ball Court
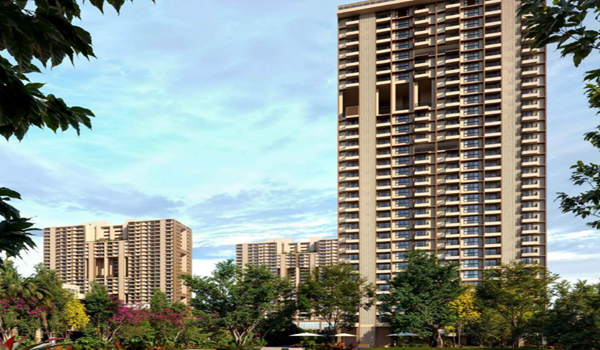
Birla Ojasvi Towers
Related Photos of Biral Ojasvi
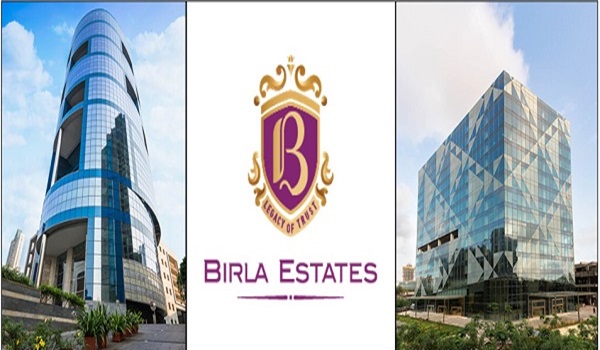
Birla Estates
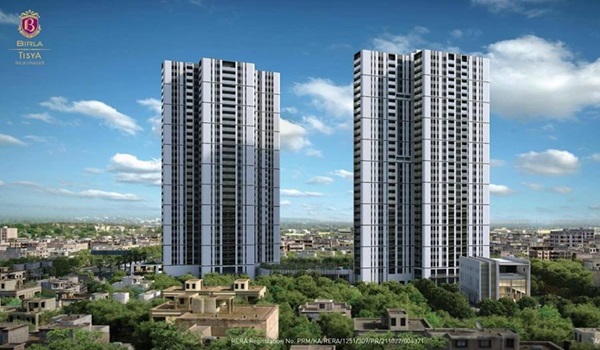
Birla Tisya
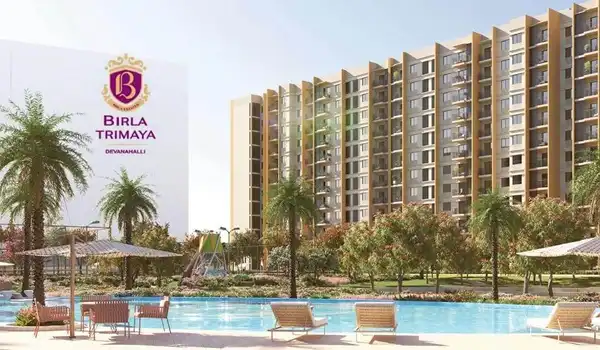
Birla Trimaya
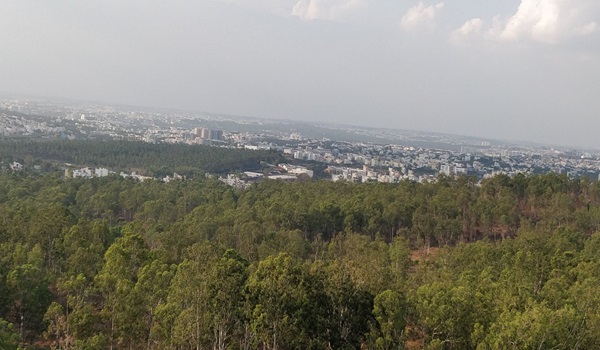
Turahalli Forest
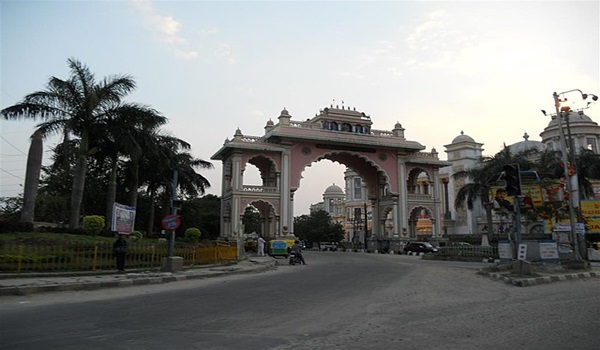
RR Nagar
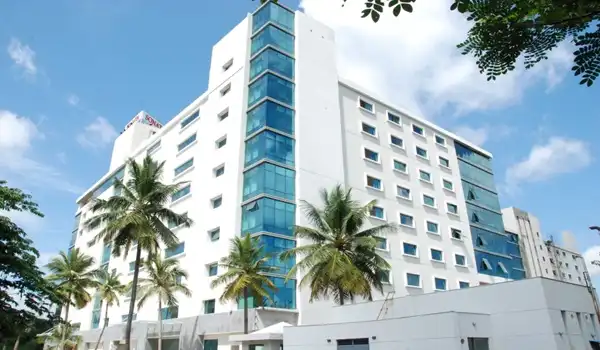
Global Tech Park
The virtual tour provides a 360-degree panorama of the project and lets site visitors discover the apartments, rowhouses, common areas, and different amenities.
The gallery shows the various elements of the project, such as floor plans, towers, fixtures, and furniture. The pictures and videos included here offer information about 1, 2, 3, and 4 BHK apartments, row houses, amenities, and location.
Birla Ojasvi Gallery provides site pictures and videos of the project, a virtual tour, and progress updates. The gallery pictures will be the same as the real project, which helps the buyers get an idea of the real project. Buyers can look at the gallery first to get a clear picture of the full project. Customers can check through the gallery to understand what the units would be like upon project completion.
The exquisite residence, Birla Ojasvi in Rajarajeshwari Nagar is developing in a picturesque neighbourhood in the west. The project is developed over 10 acres of land, where 8 acres are dedicated to greenery and open spaces. The elegant homes are developed facing 250 acres of reserve forest, providing a refreshing experience for the residents.
Birla Ojasvi gallery showcase
- meticulously designed interiors
- spacious rooms
- exquisite finishes
- well-designed open spaces
Birla Ojasvi Gallery is a great resource for potential investors and home buyers who want to learn more about the project. The gallery presents a great experience that permits visitors to explore the luxurious amenities and spaces of the project and get an idea of its design and layout.
Browsing through the Birla Ojasvi Photos transport you to a tranquil realm where vibrant green lawns, flourishing flowers, and serene water elements combine to craft a captivating natural oasis.
Frequently Asked Questions
1. Can the residents make changes to the interior design?
Once the apartment is purchased, the homeowners can design it as needed.
2. Are there images of the Birla Ojasvi amenities and surroundings?
Yes, the gallery has pictures of the top-notch amenities provided in the project. There are also photographs of the enclave's vast, open, and green grounds.
3. Do the photographs in the gallery show the final design of the homes?
The gallery has pictures of the rooms of the model homes. These will help give you an idea of how the finished residences will be.
4. What is included in the Birla Ojasvi gallery?
The gallery of the project provides many images, which will give the customer an idea of how the project is laid out. These will also give a broad picture of the homes and amenities in the enclave. It helps the customer get an overall idea of how the apartments and rowhouses will look after completion.









